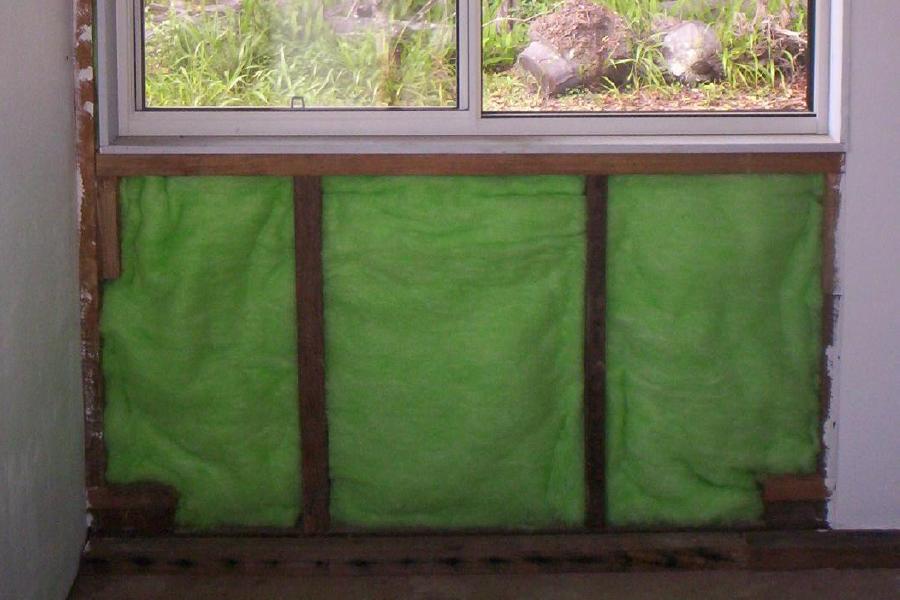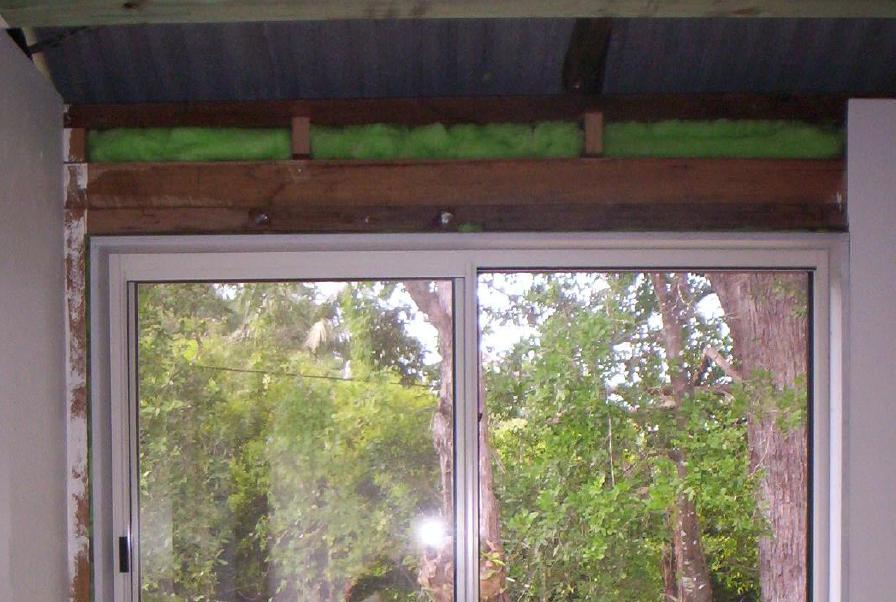INSTALLING INSULATION
One of the failures of thermal modelling software is that it assumes that the builder can be bothered installing the insulation properly! Some of them don’t and it is important they are supervised.
This is an example of properly installed insulation. It’s polyester, the same stuff they make pillows and blankets from. Standard insulation is fibreglass and is itchy and uncomfortable to use, with possible respiratory risks. Polyester is more expensive but much easier on user health. The installer is thus better encouraged to fluff up batts and work with off cuts. Insulation works by trapping air within in, so it needs to be teased and fluffed up.
The batts here are cut for a snug fit right to the stud edges. Services (pipes and wiring) are encased by insulation. Offcuts are worked into the odd leftover spaces around windows. Even the gaps between the window frames and the studs are filled.
Although not photographed, the principle are the same for roof insulation, i.e.
- minimise gaps between the insulation and frame
- insulate odd shaped leftover spaces
- choose lights with a minimal requirement for insulation gaps around the fitting. These lights could be cool running LED’s or even better, hanging lights.




